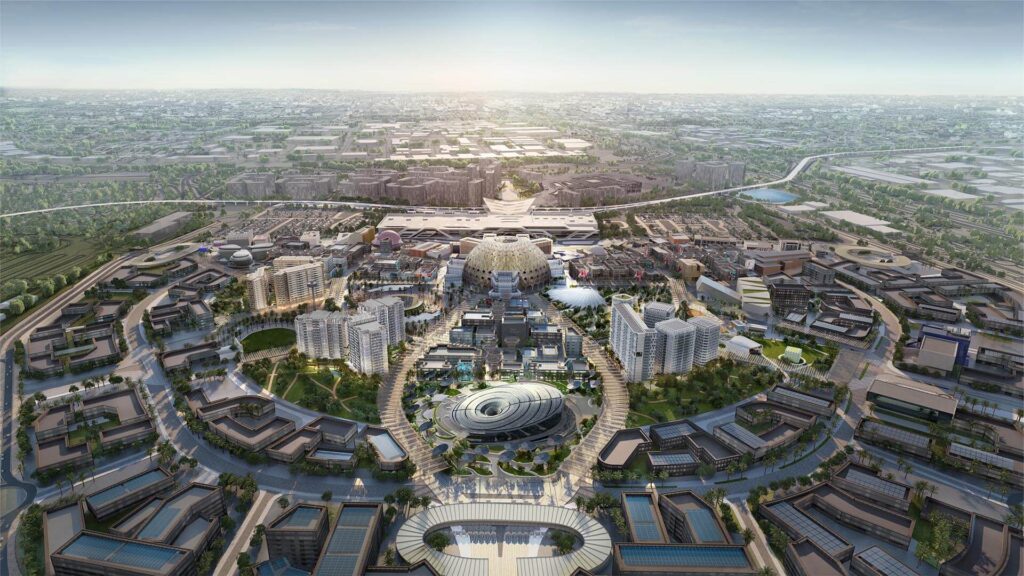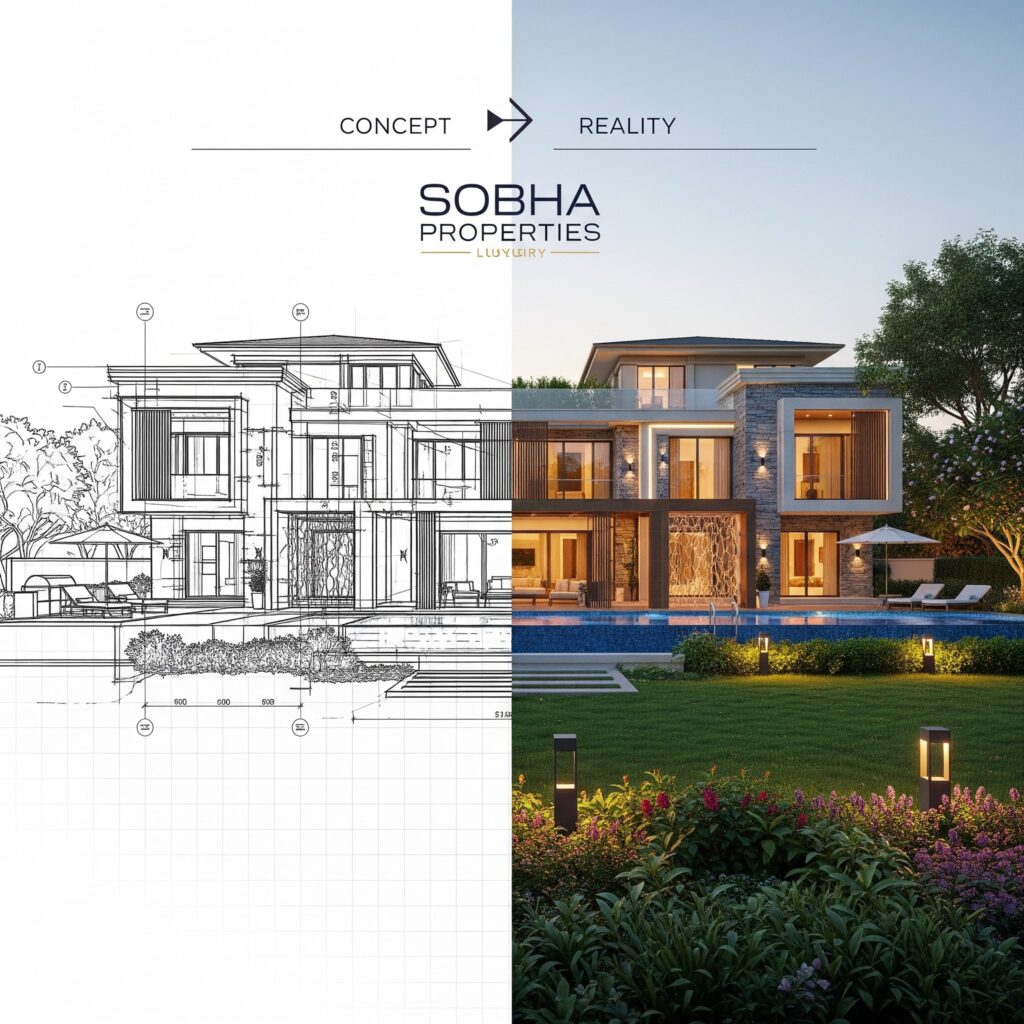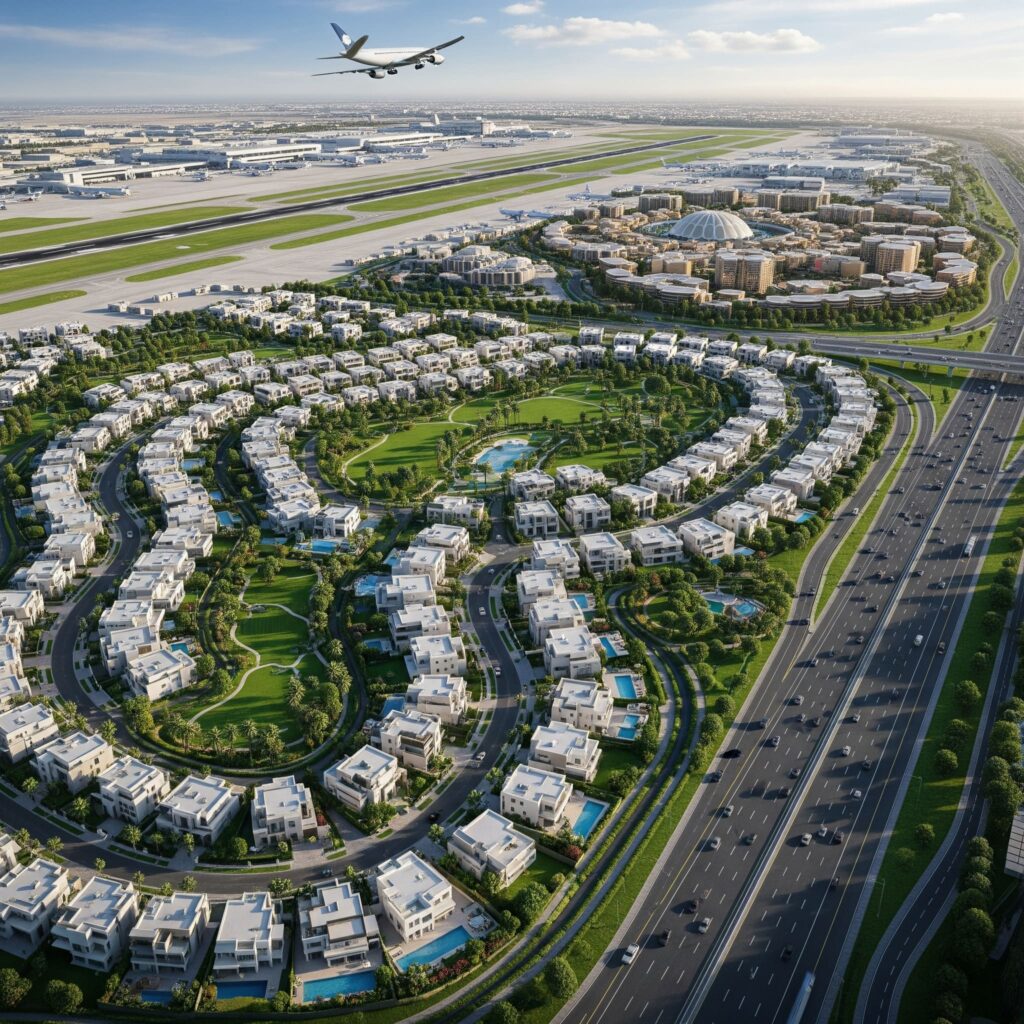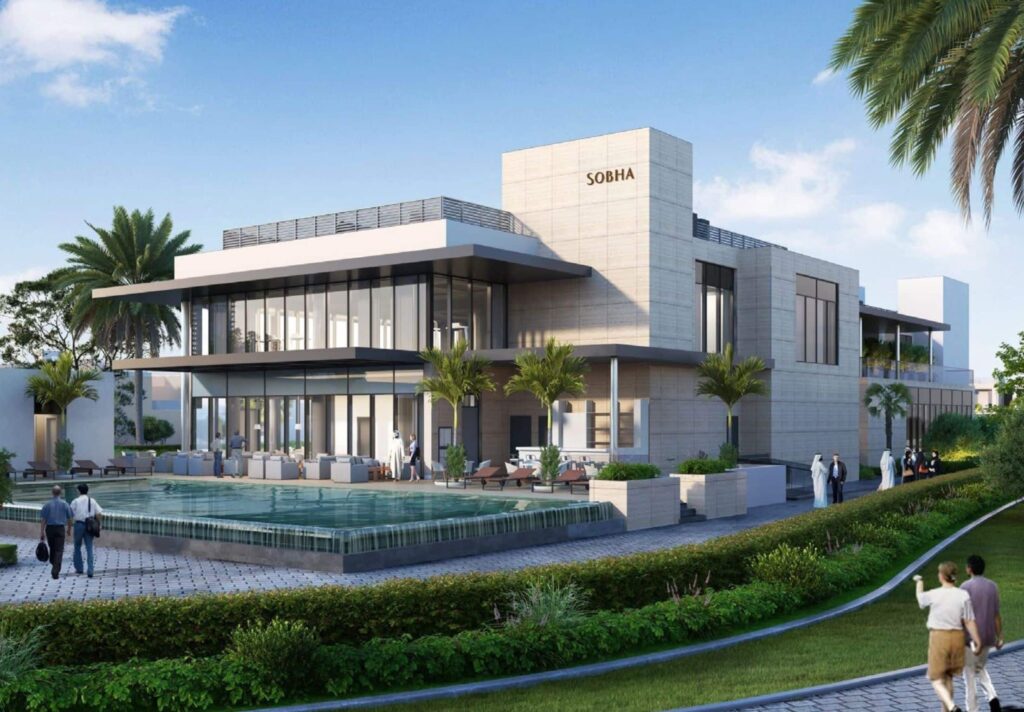Within the bustling Mohammed Bin Rashid Al Maktoum City (MBR City), the exclusive Sobha Hartland neighbourhood is home to the 26 villa plots that make up Tranquilly by Sobha Group. These premium plots combine the tranquility of the outdoors with the opulence of city living, offering a blend of waterfront and woodland villa plots. With sizes ranging from 5,000 to 8,700 square feet, the nine beachfront plots and the seventeen woodland villa plots provide you with the perfect blank canvas on which to create the house of your dreams.
Owners can design layouts that fit their lifestyle preferences, whether it’s a personal movie theatre, exercise area, or private pool. There are unequalized customisation options available. This project provides peace of mind, security, and access to the best amenities in addition to offering choice in house design.
Key Features of Tranquility Villa Plots:
- 26 villa plots in limited edition with views of the forest and coastline.
- Plot sizes: From 5,000 square feet to 8,700 square feet.
- Freedom to customise the layout, the pool, the exercise area, or even the home theatre.
- A prime location in MBR City with easy access to Dubai’s most famous sights.
- Payment schemes that are appealing to investors and buyers.
- great access to major locations, like Meydan One Mall, Ras Al Khor Wildlife Sanctuary, and Downtown Dubai.
- Calm and peace can be found in the middle of the city thanks to green spaces and open regions.
Community Overview:
Situated in Sobha Hartland, the development situates you at the nexus of opulent life and the natural world. These villa plots are deliberately situated inside verdant parks and next to waterfront regions, as shown in the master plan, offering breath-taking views of Dubai’s famous landmarks. While the waterfront homes provide peaceful views of the Dubai Canal, the forest villa plots let you get up close and personal with nature.
The master plan arrangement guarantees a thoughtful distribution of parks, residential areas, and necessary facilities. The convenience of family life will be increased by the proximity of Hartland International School and North London Collegiate School to the residents. Furthermore, the community’s close proximity to dining establishments, retail stores, fitness centres, and parks guarantees that all needs are satisfied.
Master Plan Overview:
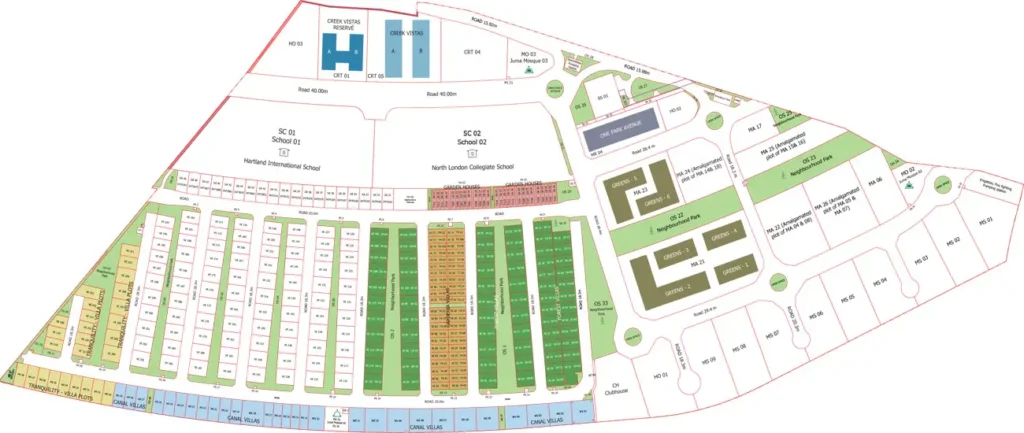
Tranquilly Villa Plots’ master plan is a thoughtfully designed community layout that prioritises providing both solitude and easy access to essential facilities.
- Plot Configurations: The master plan splits the land into nine waterfront villa plots along the canal side and seventeen forest villa plots surrounded by lush vegetation.
- Parks and Schools: The neighbourhood is close to North London Collegiate School and Hartland International School, which emphasise family living. There are also community parks dotted around the development for pleasure and relaxation.
- Connectivity: The location guarantees easy access through internal roads, which have 40- and 30-meter-wide pavements for efficient traffic flow. Additionally, residents benefit from convenient access to popular destinations including Dubai Creek, Meydan Mall, and Downtown Dubai.
- Exclusive Areas: Homeowners can construct custom villas with stunning outside settings thanks to the canal villas and park-facing sites.
This design adds value to your daily life by promoting the ideal balance between urban and natural living, with individual homes blending effortlessly with parks and open areas.
Floor Plan: Typical Plot (VE 219):
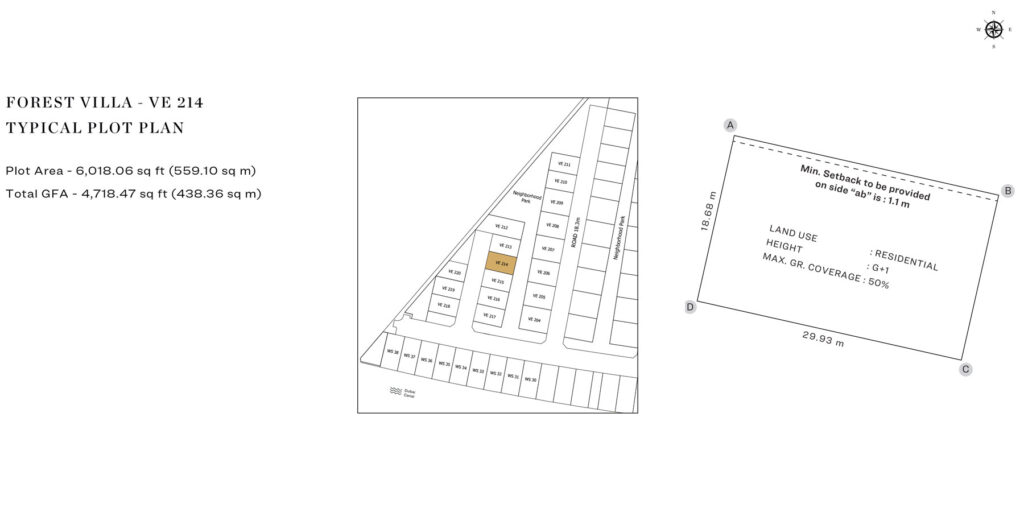
Based on the floor plan for Forest Villa VE 219, we can analyze the thoughtful design and spacious layout:
- Plot Area: 6,018.13 sq. ft. (559.10 sq. m)
- Total Built-Up Area (GFA): 5,325.77 sq. ft. (494.78 sq. m)
- Villa Configuration: This floor plan allows for G+1 construction, maximising living spaces across two floors.
- Layout and Setbacks: The floor plan ensures a 50% maximum ground coverage to balance built-up space with outdoor areas like private gardens, pools, and patios. A minimum setback of 1.1 meters on one side ensures privacy between neighboring plots.
Amenities and Lifestyle:
- Gym: Make use of the well-equipped fitness centre to stay in shape and move.
- Infinity Pool: Unwind in this gorgeous pool while taking in the views of the waterfront.
- Parks and Recreation Areas: Take advantage of large green areas for leisure and recreation.
- Kids Play Area: Specialised spaces set aside for kids to explore and play.
- Restaurants & Dining Outlets: Enjoy top-notch food at adjacent dining establishments.
- Supermarkets and retail outlets offer quick shopping for lifestyle items and everyday necessities.
Location and Connectivity:
There is good communication between Sobha Hartland and the rest of Dubai. The plots of villas are:
- Meydan One Mall and Ras Al Khor Road are five minutes away.
- The Burj Khalifa and Downtown Dubai are ten minutes away.
- Dubai Creek is eight minutes away.
- Ten minutes’ drive from Meydan Raceway
Residents can easily visit Dubai’s most popular retail, entertainment, and leisure attractions because of easy access to main roadways and transportation links.
