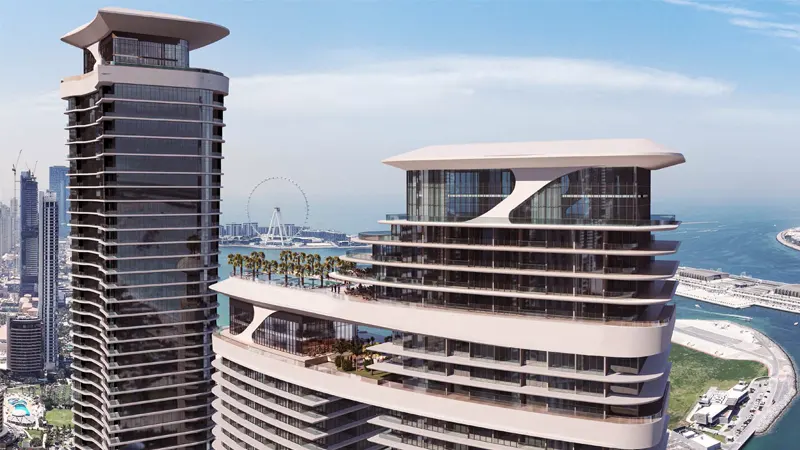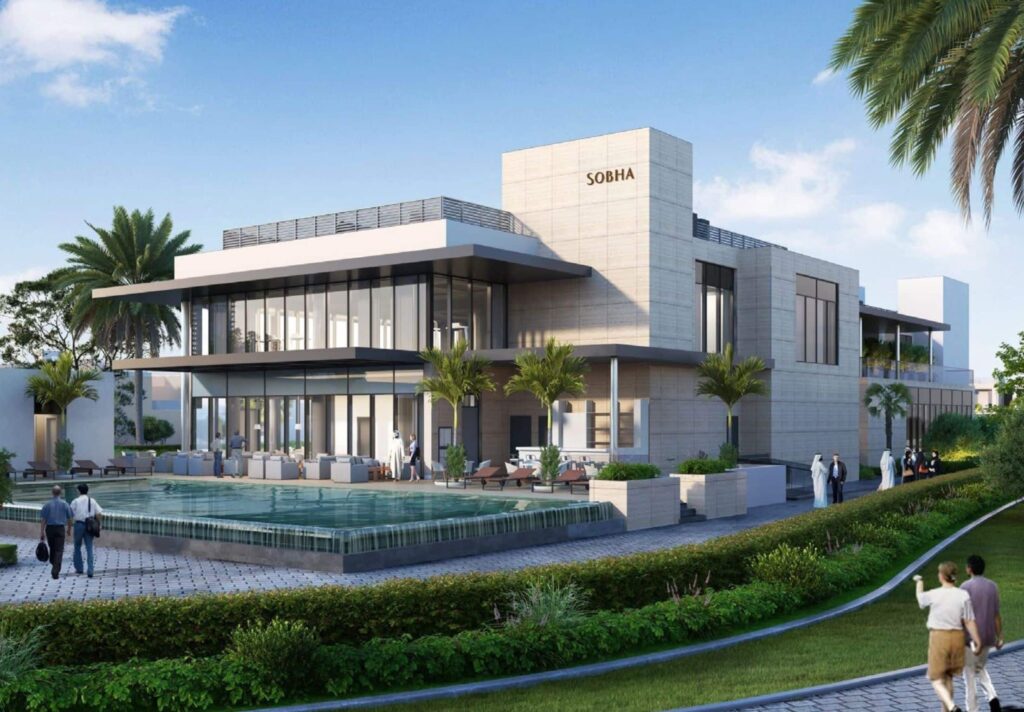Sobha Group’s newest project, SeaHaven, at Dubai Harbour is redefining luxury living. This residential wonder offers a range of waterfront apartments with one to four bedrooms that provide an unmatched lifestyle. Sobha SeaHaven’s elegantly designed furnishings and fine craftsmanship combine to create a setting that is both comfortable and elegant.
Tucked away in the famous Dubai Harbour, homeowners have breathtaking views of the world’s tallest observation wheel, Ain Dubai, the Palm Jumeirah, and the architectural wonder Burj Al Arab. Each apartment has been carefully planned to provide large floor plans with floor to ceiling windows that let in an abundance of natural light while highlighting breathtaking views of the cityscape and the sea.
Master Plan of Sobha SeaHaven:
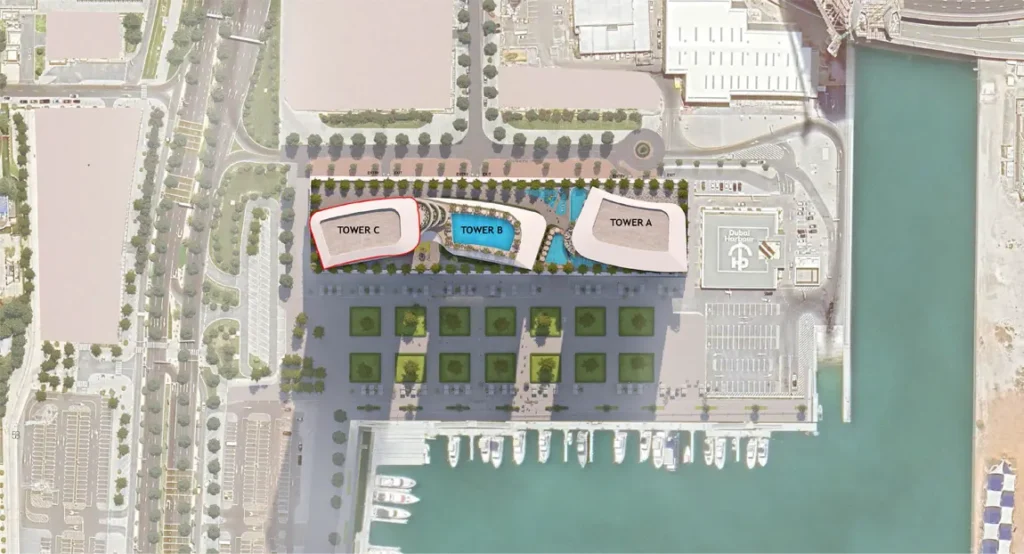
The master plan displays how Towers A, B, and C are arranged and positioned along the marina in Dubai Harbour. Views over Ain Dubai, Palm Jumeirah, and the marina waters are different from tower to tower. With natural spaces, walkways for pedestrians, and access to seaside amenities, the design places a strong emphasis on the seamless integration of nature and urban luxury.
Highlights of the Location:
- Direct access to the promenade of Dubai Harbour from its waterfront location.
- towers arranged to optimise ventilation and natural light.
- Convenient retail, coffee and dining establishments along the base of the buildings.
- Interwoven among the buildings are lush, landscaped gardens, swimming pools, and water features.
Floor Plans for Sobha SeaHaven Units:
1-Bedroom Apartments:
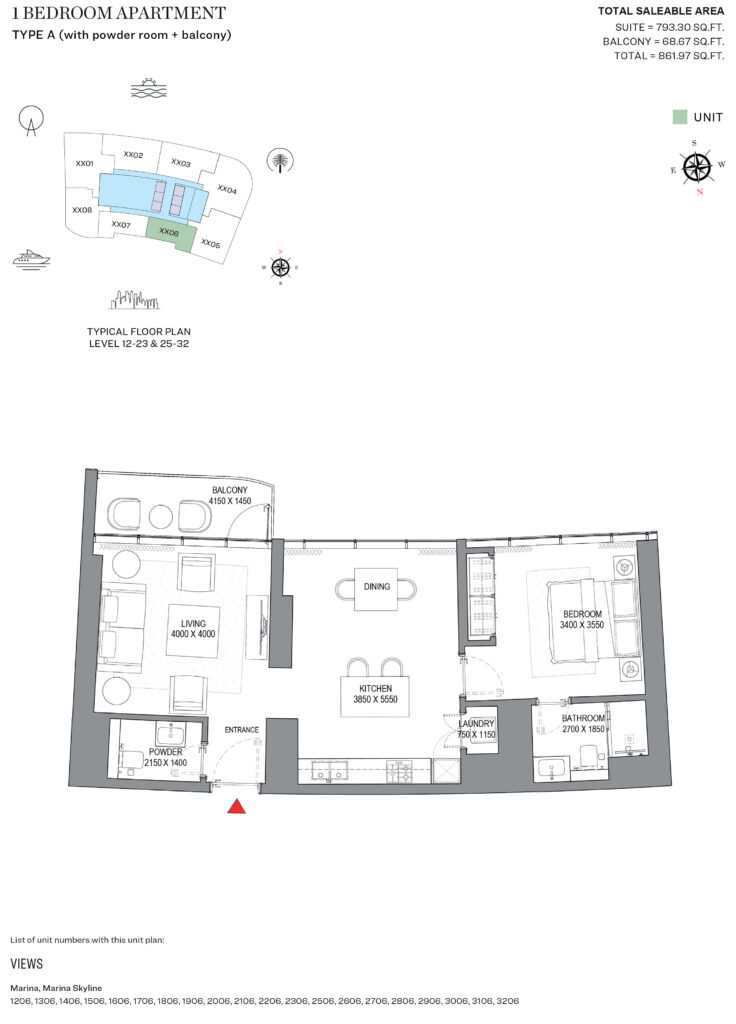
- Size: ~793 sq. ft. to 861 sq. ft.
- Layout: Spacious living and dining area, powder room, open kitchen, and a large bedroom with a connected bathroom.
- Balcony: Opens to views of the Marina Skyline or Ain Dubai.
- Functional Spaces: Includes a laundry area and well-lit interiors with large glass windows.
2-Bedroom Apartments:
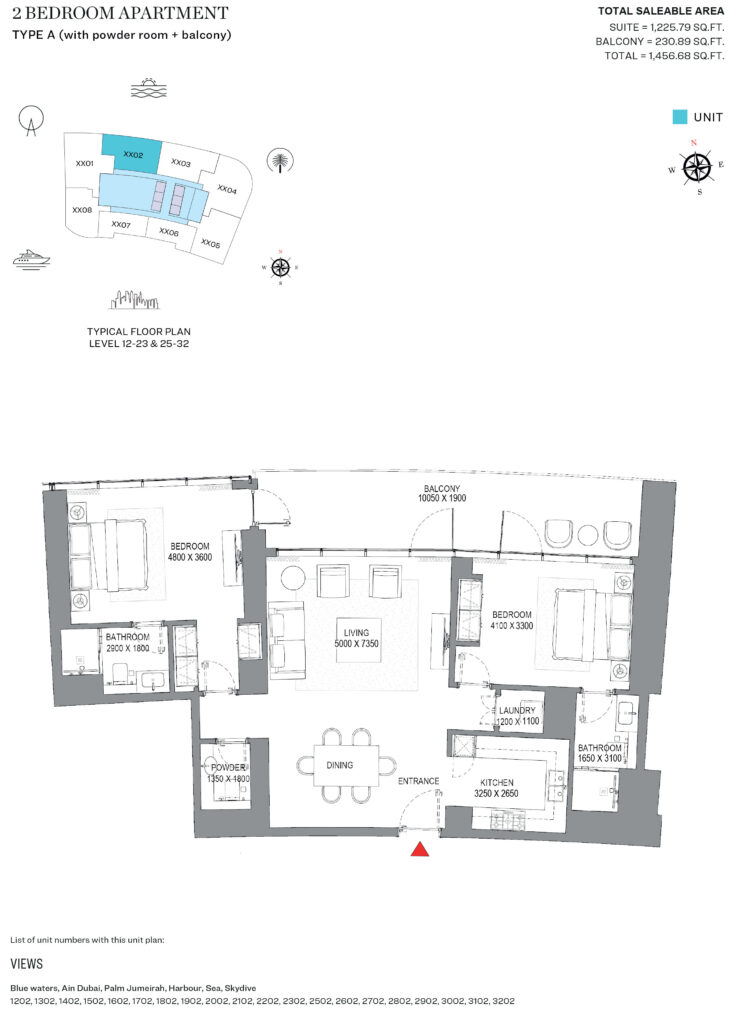
- Size: ~1,225 sq. ft. to 1,456 sq. ft.
- Layout: Two large bedrooms with attached bathrooms, maid’s room, powder room, and open-plan kitchen connected to the dining area.
- Balcony: Oversized balcony offering Sea, Canal, or Palm views.
- Additional Features: Storage space and a utility room, designed for comfortable family living.
3-Bedroom Apartments:
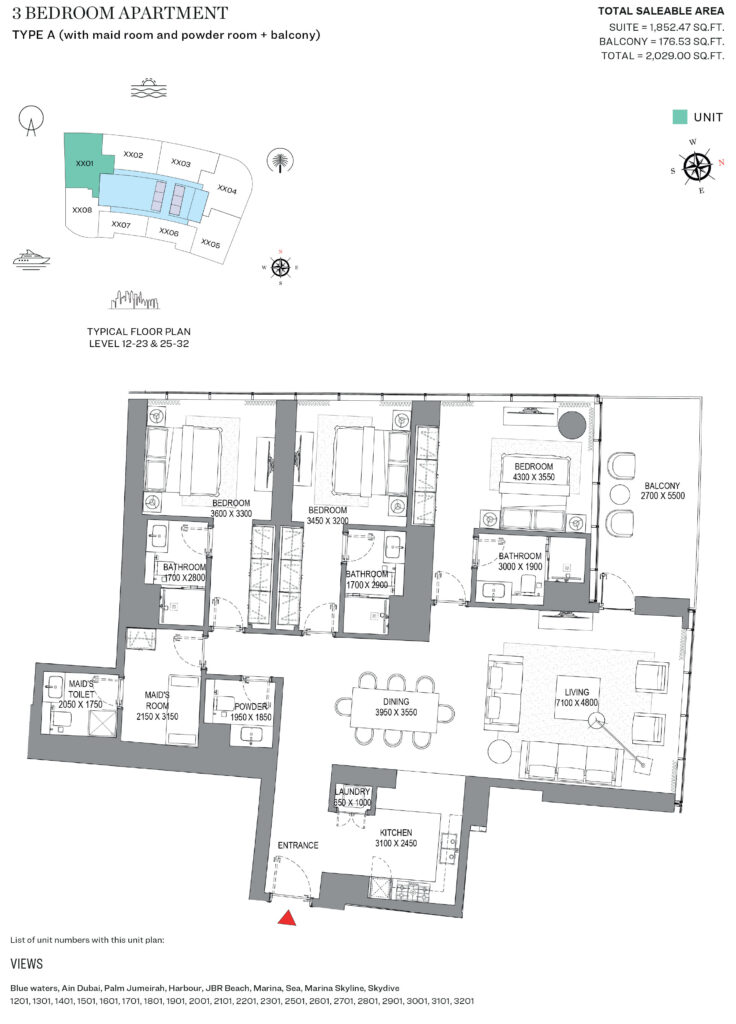
- Size: ~1,852 sq. ft. to 2,029 sq. ft.
- Layout: Three bedrooms with en-suite bathrooms, maid’s room, powder room, open kitchen, and a large dining and living area.
- Views: Panoramic views of Palm Jumeirah and JBR Beach.
- Special Features: Balconies that extend across the living and dining areas for enhanced outdoor living.
4-Bedroom Apartments:
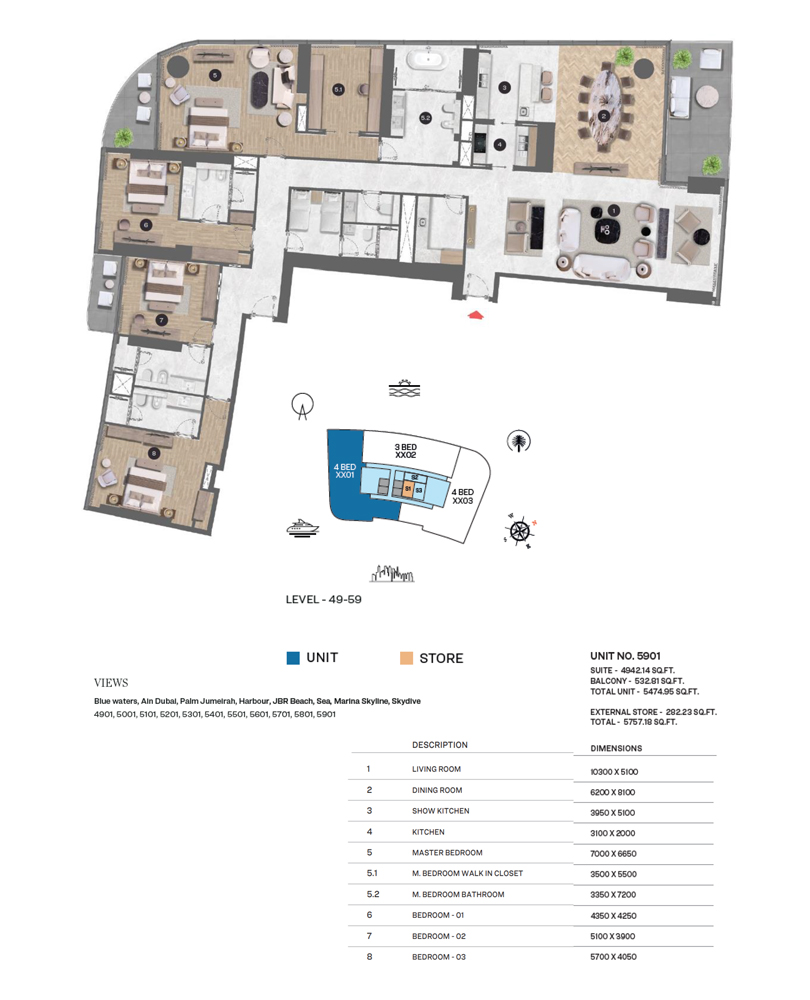
- Size: ~4,705 sq. ft. to 5,700+ sq. ft.
- Layout: Lavishly designed with multiple bedrooms, private bathrooms, a show kitchen, a preparation kitchen, and dining areas.
- Exclusive Features: Master bedroom with a walk-in wardrobe and private dressing room.
- Views: 180-degree views of Ain Dubai, Palm Jumeirah, and Dubai Harbour.
- Extra Spaces: Includes storage rooms, a maid’s room, and expansive outdoor patios for relaxation.
Luxury 6-Bedroom Units (Penthouse Level):
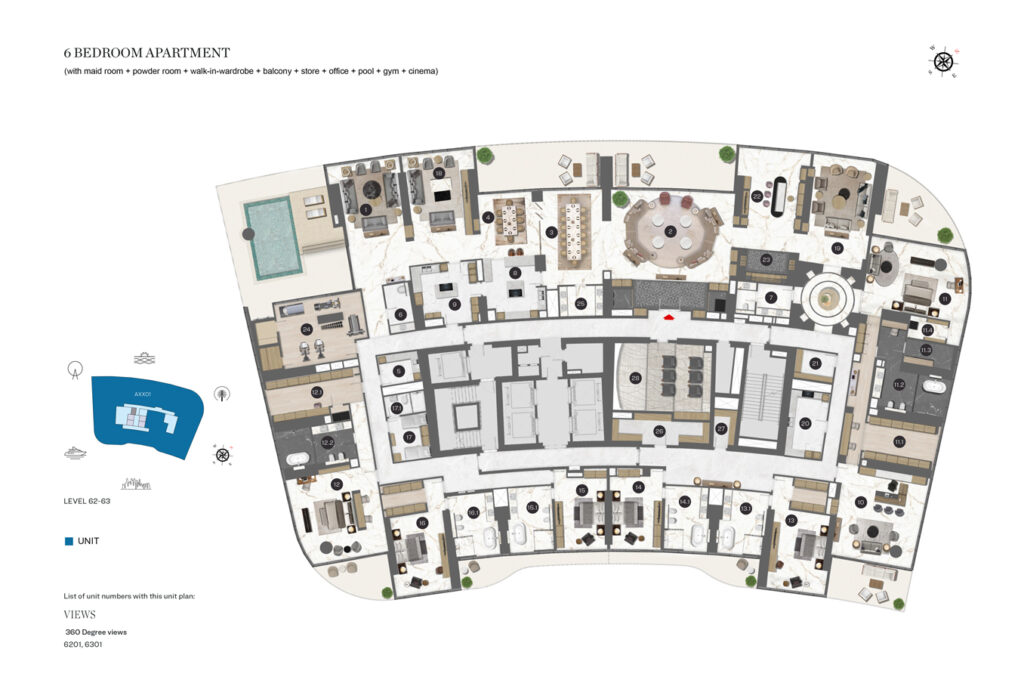
- Size: ~6,370 sq. ft. to 7,000 sq. ft.
- Amenities within the Unit:
- Private Pool and Gym
- Home Theatre and Sauna
- Office and Wine Room
- Multiple storage rooms and staff accommodations
- Balconies and Patios: Wraparound balconies offering 360-degree views of the skyline and coastline.
- Layouts: Expansive living and dining areas connected to luxurious lounges, designed for high-end entertaining.
Strategic Location at Dubai Harbour
Situated near Dubai Harbour, this property guarantees easy access to the city’s main points of interest. Living near Marina Walk, Yacht Clubs, and shopping centres gives people quick access to entertainment, dining, and shopping. The master plan emphasises tranquilly while keeping residents close to the exciting city life. It does this by showcasing a clever blend of flora, water features, and architecture.
Sobha SeaHaven’s towers rise majestically, with every building orientated to optimise views of the azure waters and recognisable sites. Towers A, B and C are ideally situated along the marina, as the site plan illustrates, providing each unit with a distinctive viewpoint. All of SeaHaven’s views, whether they face the busy marina, Palm Jumeirah, or Ain Dubai, turn into the setting for special occasions.
World-Class Amenities & Leisure Options
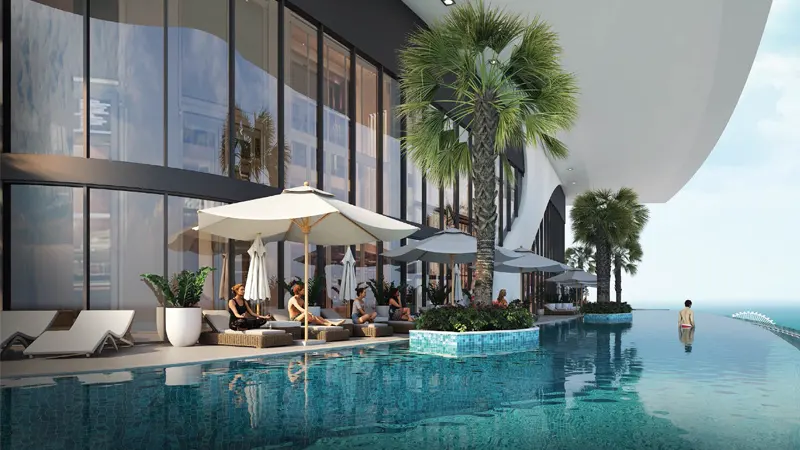
Sobha SeaHaven offers a range of amenities to improve well-being, catering to all lifestyles:
- Beach Access: Take a leisurely stroll along exclusive beaches, soak up the sun, and take in Dubai’s breathtaking coastline.
- Infinity Pools: Dive into calm waters with a swimming area that disappears into the sky.
- Marina & Yacht Club: Explore the wide waters by mooring your vessel at the top-notch marina.
- A great place for families to spend their free time is a games room or indoor play area.
- Gym & Fitness Centre: A state-of-the-art fitness centre that encourages wellness and active life.
- Multipurpose Lounges: Community spaces created to accommodate get-togethers and quiet getaways.
- Kids’ Play Area: Specialised areas where kids can have fun outside in safety.
- Supermarkets and retail outlets: Offering locals easy access to shopping, these establishments provide inhabitants with all they require. Health Care Centre: Top-notch medical services on-site to guarantee residents’ wellbeing.
A Vision of Luxury and Innovation
Sobha SeaHaven provides experiences in addition to residences. With its seaside eateries, cafes, and recreation areas, the neighbourhood fosters an exciting lifestyle full with opportunities. The large apartments feature high-end finishing and a fusion of contemporary design and architectural genius. Each piece is designed to be utilitarian and to retain an air of exclusivity.
The easy-to-understand payment options make it possible for inhabitants to easily become part owners of this retreat. SeaHaven elevates luxury living and encourages a balanced, healthy lifestyle with its lush surroundings and leisure places.
