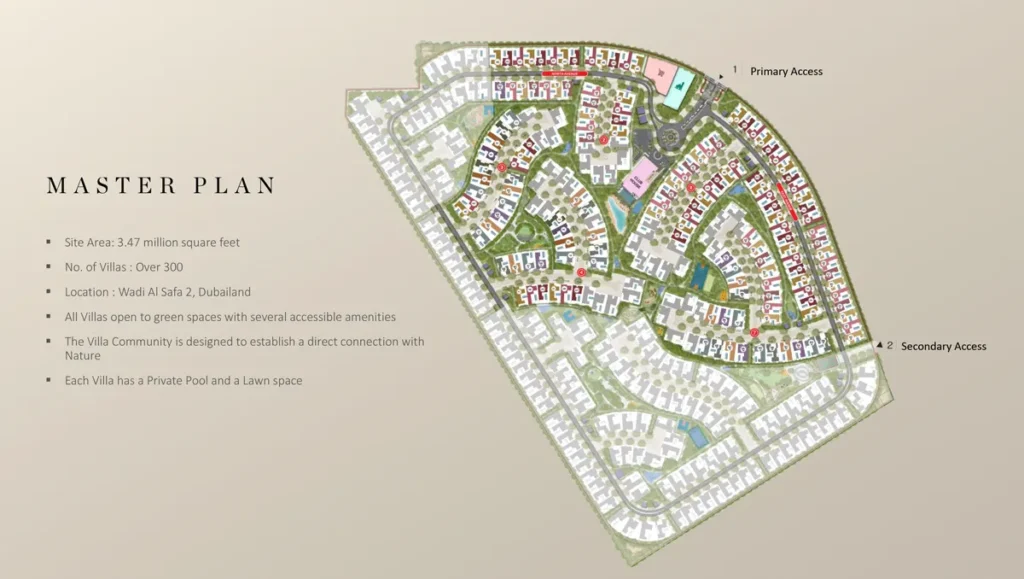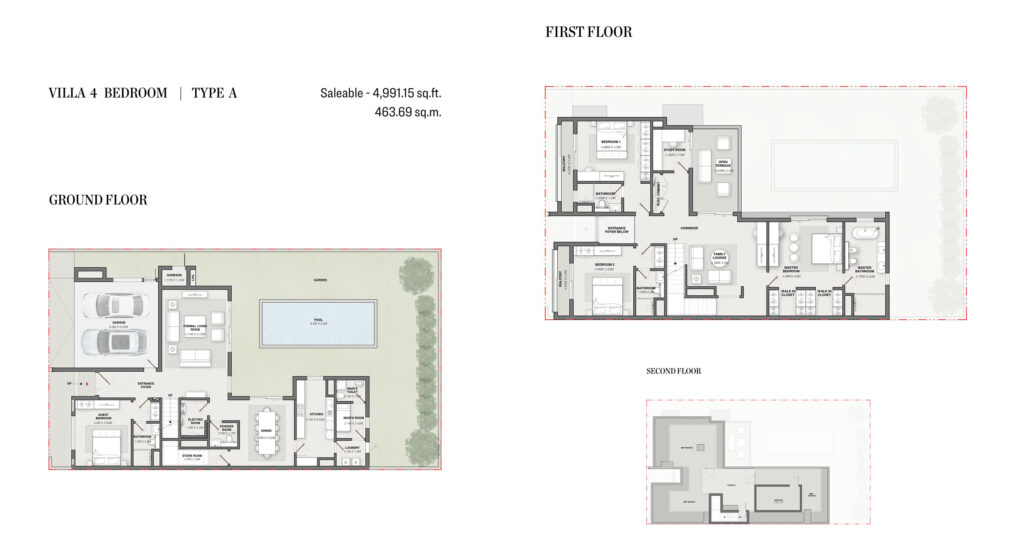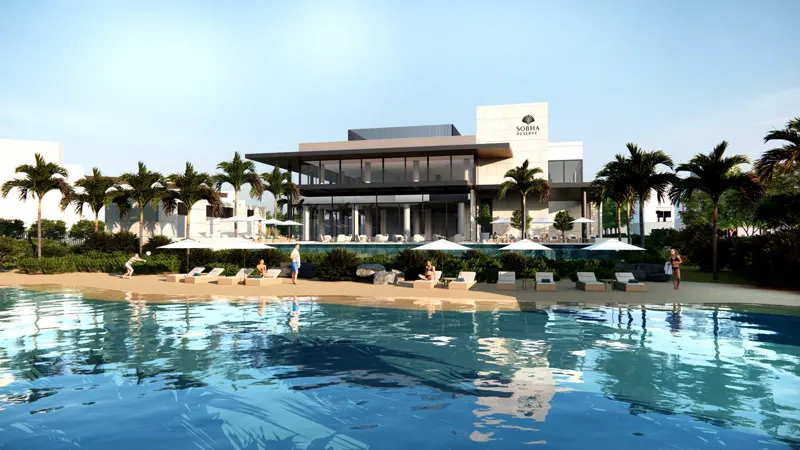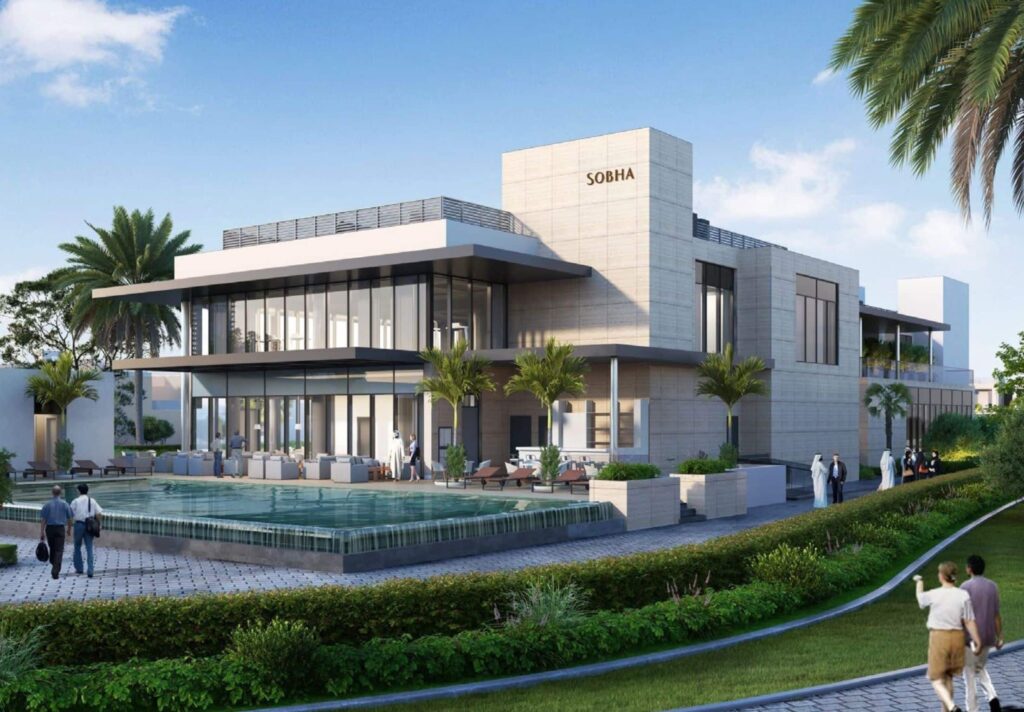At Wadi Al Safa 2, Dubailand’s Sobha Reserve offers an exclusive selection of the Sobha Group’s signature four, five, and six-bedroom villas. Every villa is furnished with private amenities, evoking comfort, elegance, and luxury to fit the needs of the contemporary family. Residents of this lush, peaceful community enjoy an elevated lifestyle with access to top-notch sports facilities, vivid green spaces, and an abundance of recreational opportunities.
Master Plan Overview:

Situated in Wadi Al Safa 2, Dubailand, the master plan of Sobha Reserve Villas is a well-planned community spanning 3.47 million square feet. According to the concept, there are more than 300 opulent villas grouped together, all of which are encircled by parks, verdant landscapes, and easily accessible facilities to promote a close bond with the natural world.
Important components emphasised in the master plan:
- There are primary and secondary access points to guarantee smooth community mobility.
- Every villa has a private lawn and swimming pool for the use of the owners.
- Unrivalled convenience is provided by Central Clubhouse, which features sports, indoor gaming, and recreation spaces.
- The community’s design places a strong emphasis on parks, bike lanes, and jogging trails to encourage an active and healthy lifestyle.
- All necessary amenities are at the homeowners’ doorstep because of the area’s close proximity to shopping centres, restaurants, and entertainment venues.
- The master plan, created for those looking for a calm and elegant lifestyle, exhibits a well-balanced mix of luxury and environment.
Floor Plan Overview:
Each Sobha Reserve Villa’s floor plan offers spacious interiors and is thoughtfully designed to prioritise seclusion, comfort, and elegance. A summary of the villa layouts can be found below.
6-Bedroom Villa (Type A)

- Total Area: 7,140 sq. ft. (663.35 sq. m.)
- Ground Floor:
- Spacious living room and formal lounge with views of the garden and private pool.
- Two-car garage and an entrance foyer that exudes sophistication.
- Large kitchen with an adjacent dining area and utility space.
- Guest bedroom with en-suite bathroom and maid’s room.
- First Floor:
- Four en-suite bedrooms with built-in wardrobes and private balconies.
- A family lounge for cosy gatherings and a study room.
- Views of the private pool and landscaped garden from the upper level.
- Second Floor:
- Multi-purpose space, perfect for a home office or an entertainment area.
- One bedroom with an en-suite bathroom and direct access to the outdoor terrace.
- Roof Floor:
- Rooftop terrace for sunbathing or social gatherings with family and friends.
5-Bedroom Villa (Type A, Variant 1)

- Total Area: 5,696.58 sq. ft. (529.23 sq. m.)
- Ground Floor:
- Large living room with direct access to the pool area and garden.
- Fully equipped kitchen with show kitchen for hosting guests.
- Guest bedroom with en-suite bath.
- Maid’s room and laundry room for convenience.
- First Floor:
- Three en-suite bedrooms with private balconies.
- A family lounge and an open terrace space.
- A study room, ideal for work-from-home arrangements.
- Second Floor:
- Flexible space that can serve as an additional guest room or gym area.
- Open terrace with stunning community views.
4-Bedroom Villa (Type A, Variant 1)

- Total Area: 4,991.15 sq. ft. (463.69 sq. m.)
- Ground Floor:
- Open-plan living and dining area connected to the pool and garden.
- Spacious kitchen, store room, and guest bedroom.
- Maid’s room with attached bath.
- First Floor:
- Master bedroom with a walk-in closet and private terrace.
- Two additional en-suite bedrooms and a study area.
- Second Floor:
- An expansive multi-purpose room leading to a rooftop terrace.
Key features and amenities:

- Signature Villas: Generous four, five, and six-bedroom homes including recreational rooms, private pools, and beautifully landscaped gardens.
- Clubhouse: Packed with recreational areas, sports courts, and indoor and outdoor entertainment options.
- An exquisite water element ideal for unwinding is the infinity pool.
- Health and Wellness: Fitness centres, gyms, and medical services that support a healthy way of living.
- Outdoor Recreation: Jogging and cycling paths, children’s play spaces, and access to a marina.
- Experience the waterfront: Take advantage of exclusive beach access and local water sports.
Strategic Location: Dubailand
The Sobha Reserve Villas are situated near Dubai’s main tourist destinations and leisure areas at Wadi Al Safa 2, Dubailand. Living near major hubs such as Meydan, Downtown Dubai, and foreign schools allows inhabitants to have a connected lifestyle. The neighbourhood is peaceful, but city amenities are still easily accessible.





