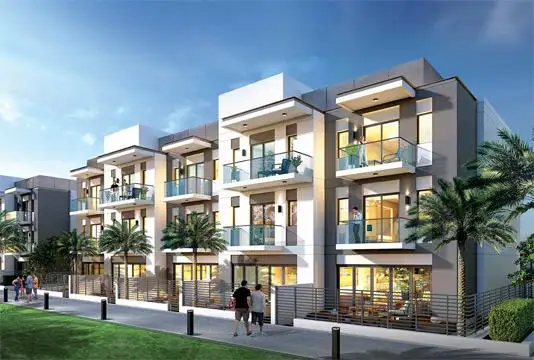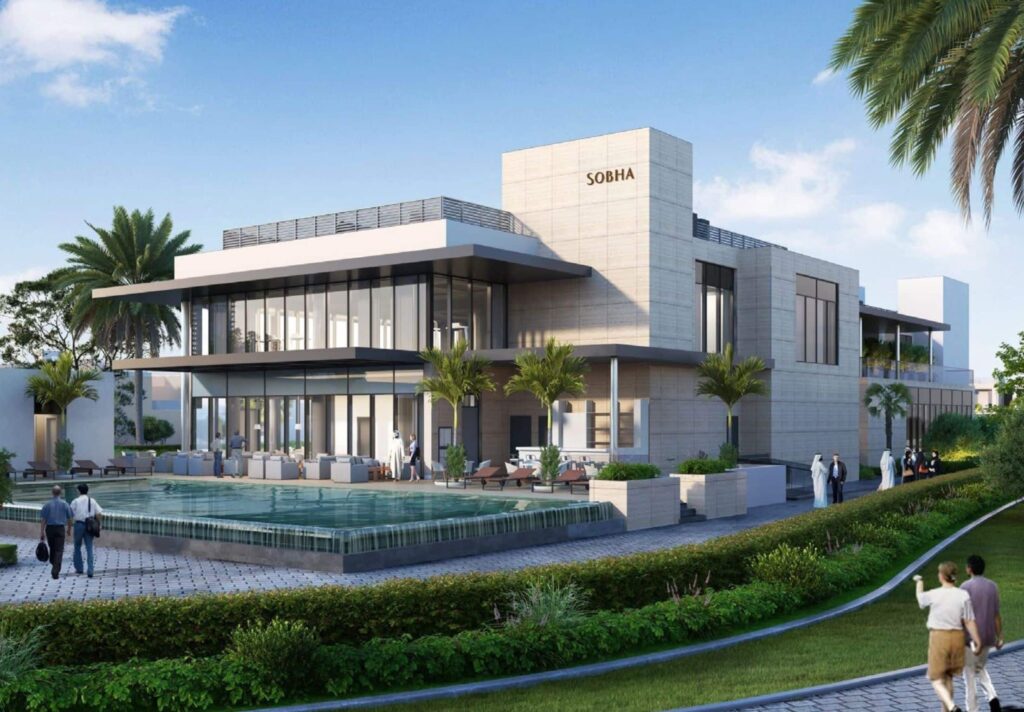Nestled inside the beautiful Sobha Hartland community in MBR City, Dubai, The Garden Houses by Sobha Group are the epitome of contemporary elegance. They provide an exclusive collection of three-level, multitiered, four-bedroom townhouses. These apartments offer a unique and cosmopolitan living experience by skilfully fusing chic décor, roomy layouts, and contemporary lifestyle facilities. They redefine urban living.
Architectural Design and Layout
Every townhouse in the Garden Houses collection is a masterfully designed haven with three roomy levels and an abundance of natural light. The architecture makes sure that every room radiates elegance by emphasising a smart balance between modern aesthetics and efficient functionality. Important characteristics consist of:
- All three levels are connected by private lifts, making access simple for both residents and visitors.
- Open-concept living rooms with easy access to patios and private gardens, among other outside spaces.
- Rooms with exquisite porcelain tiles and marble finishes, as well as a calming color scheme that increases tranquillity and comfort.
- Thoughtful designs with large bedrooms and en suite bathrooms, a separate maid’s room, and a contemporary kitchen that is completely furnished.
- With reference to the attached floor plan, the residences have semi-covered parking areas, hospitable patios, and exquisitely planned outdoor spaces that flow into wonderfully manicured gardens. This blending of indoor and outdoor areas encourages a tranquil way of life in the middle of nature.
Location and Master Plan Insights
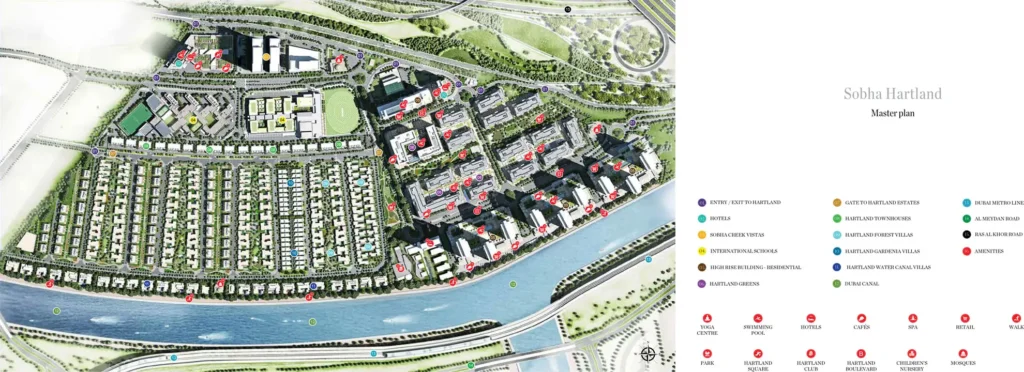
Located in the centre of Mohammed Bin Rashid Al Maktoum City (MBR City), the Garden Houses have great access to all of the major attractions in Dubai. The following are easily accessible to residents:
- Walking distance to international schools
- upscale eateries, cafes, and shops close to top-notch medical facilities and exercise centres
The master plan that is linked shows how close Garden Houses is to important locations, such as the Dubai Canal and the bustling shopping area. There are many green areas all around the community, which contributes to the peaceful and healthy atmosphere.
Floor Plan Insights
The multilevel arrangement of The Garden Houses by Sobha Group is expertly constructed for elegance, practicality, and family-friendly living. These three-story townhouses offer comfort and elegance throughout by fusing modern aesthetics with well-considered spatial configurations.
Ground Floor Layout:
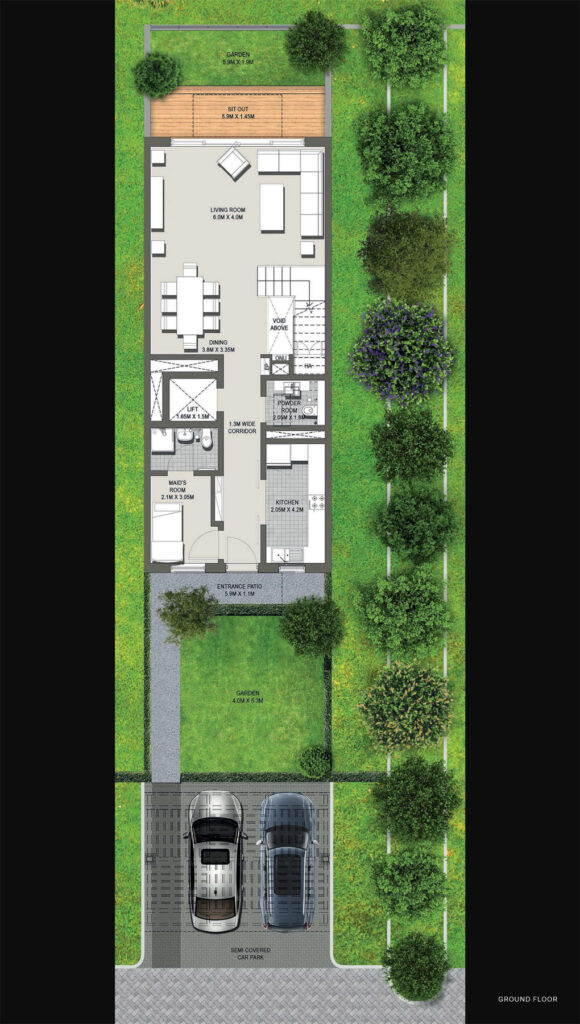
- Living Room (6.0 m x 4.0 m):
- A spacious, open-concept living area connected seamlessly to the dining room and garden, making it ideal for gatherings.
- Large windows allow ample natural light, creating a bright and airy atmosphere.
- Dining Area (3.8m x 3.35m):
- Located adjacent to the living area, providing a fluid space for family dining and entertaining guests.
- Kitchen (2.65m x 4.2m):
- A modern, fully equipped kitchen with ample countertop space for meal preparation, thoughtfully positioned for easy access to both dining and living areas.
- Maid’s Room (2.1m x 3.05m):
- A private space for staff, ensuring comfort and privacy within the home.
- Powder Room & Utility Area:
- Conveniently located powder room for guests, along with utility spaces for storage and functionality.
- Outdoor Garden & Patio:
- A landscaped private garden (4.0 m x 5.3 m) extends the living space outdoors, with a semi-covered car park providing parking for two vehicles.
First Floor Layout:
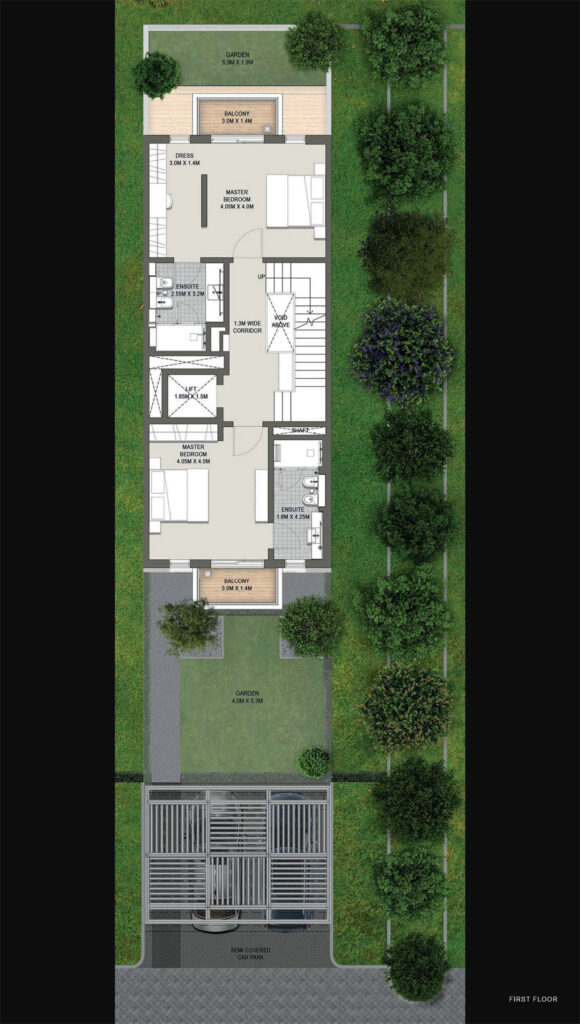
- Master Bedroom (4.05m x 4.0m) with Ensuite:
- Spacious master suite featuring a walk-in dressing area and an ensuite bathroom for complete privacy and comfort.
- A balcony (3.0m x 1.4m) overlooks the garden, offering a serene space to unwind.
- Second Master Suite with Balcony:
- Another well-appointed bedroom with a private ensuite and balcony access, perfect for relaxation.
- Private Lift:
- Provides easy vertical access between floors, adding convenience and enhancing accessibility for all residents.
Roof Floor Layout:
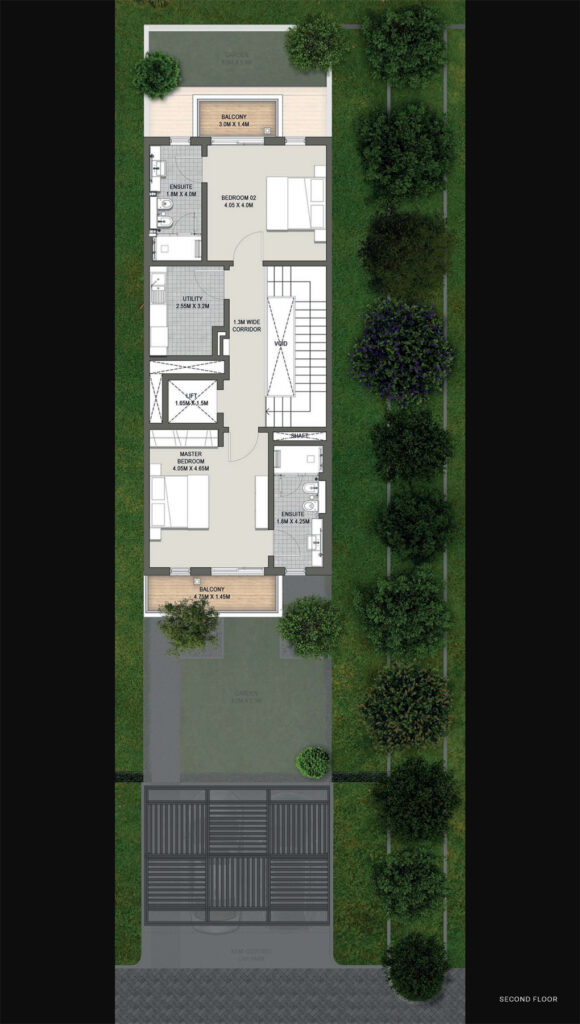
- Roof Terrace and Lounge Area:
- The rooftop level is dedicated to outdoor leisure, featuring an open-air sitting area (5.8m x 1.45m) and additional garden space (5.9m x 1.9m). It’s an ideal spot for evening gatherings or quiet moments with panoramic views of the community.
- Additional multi-purpose space:
- Flexible space that can be converted into a personal gym, yoga area, or entertainment lounge based on resident preferences.
Community and Amenities
The Garden Houses are situated in a flourishing freehold community that is master-planned to improve all facets of life. Hartland, Sobha provides:
- Infinity pools for entertainment and unwinding
- Family-friendly play spaces for kids
- Sports facilities for those who love to work out
- Beautiful parks and walkways for strolling to promote outdoor activities
It is a self-sufficient community that promotes a sense of belonging because residents have access to a wide range of shopping centres, supermarkets, and entertainment places.
Key Highlights of Garden Houses
- Townhouses on three levels with four bedrooms and private lifts
- thoughtfully created for roomy, welcoming family living
- Situated in MBR City, it offers convenient access to food options, shopping, and schools.
- part of a thriving neighbourhood with top-notch facilities
- high-end finishes and modern decor for an opulent lifestyle
