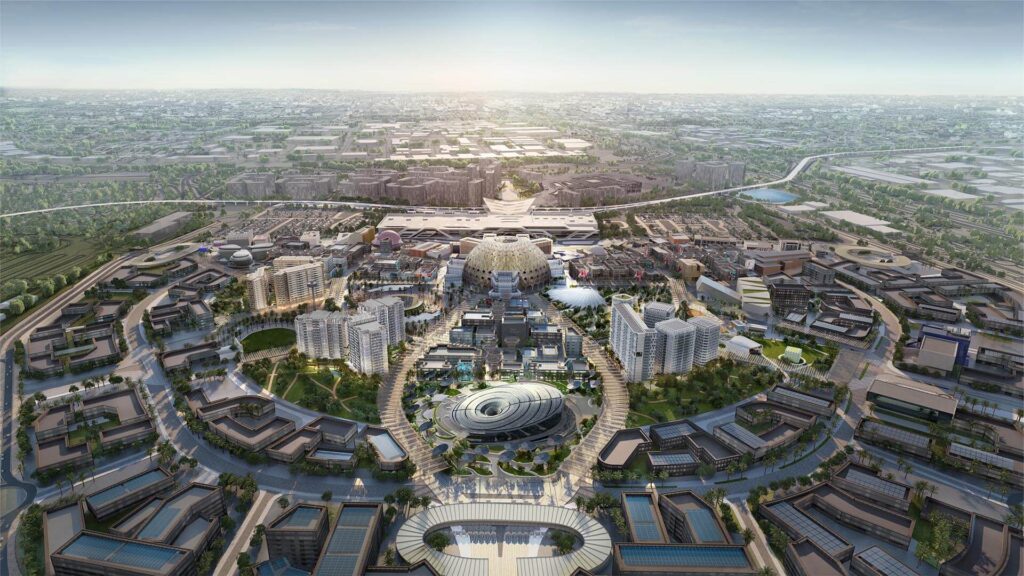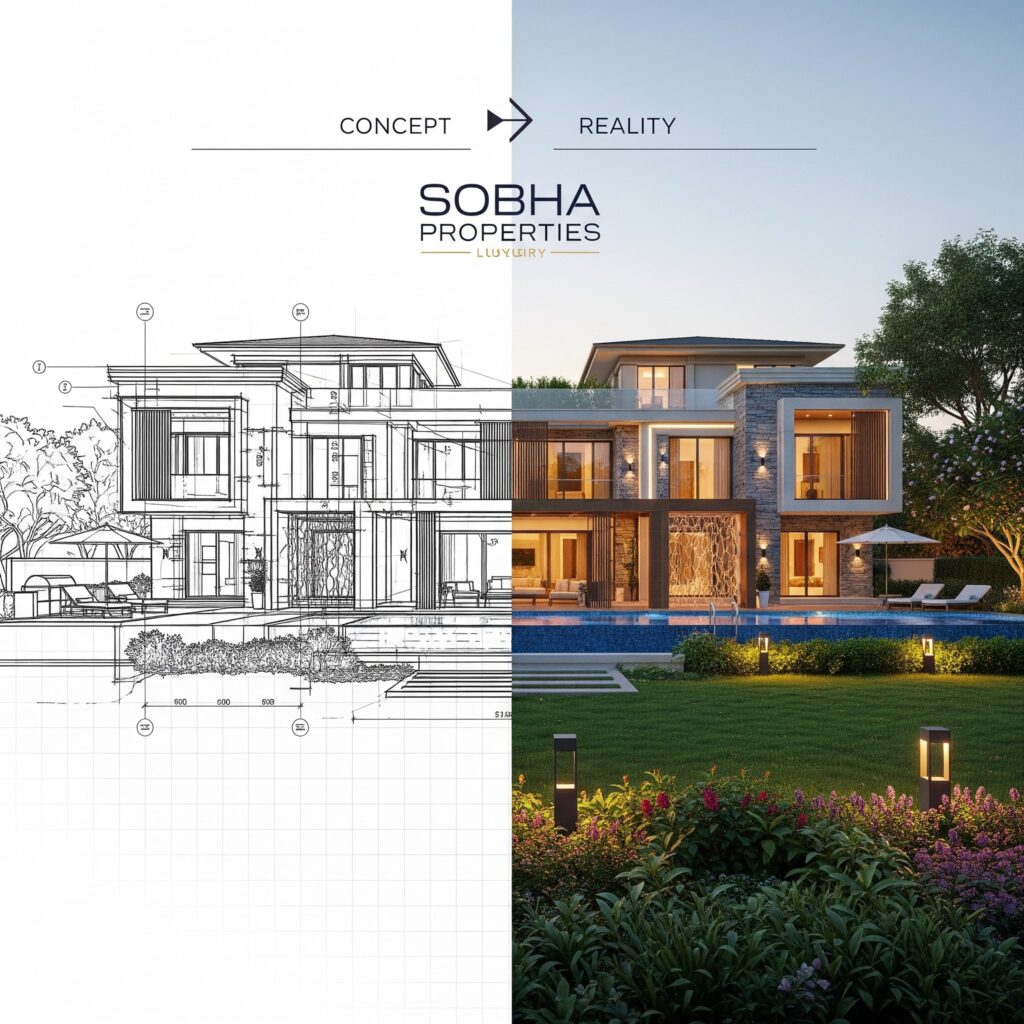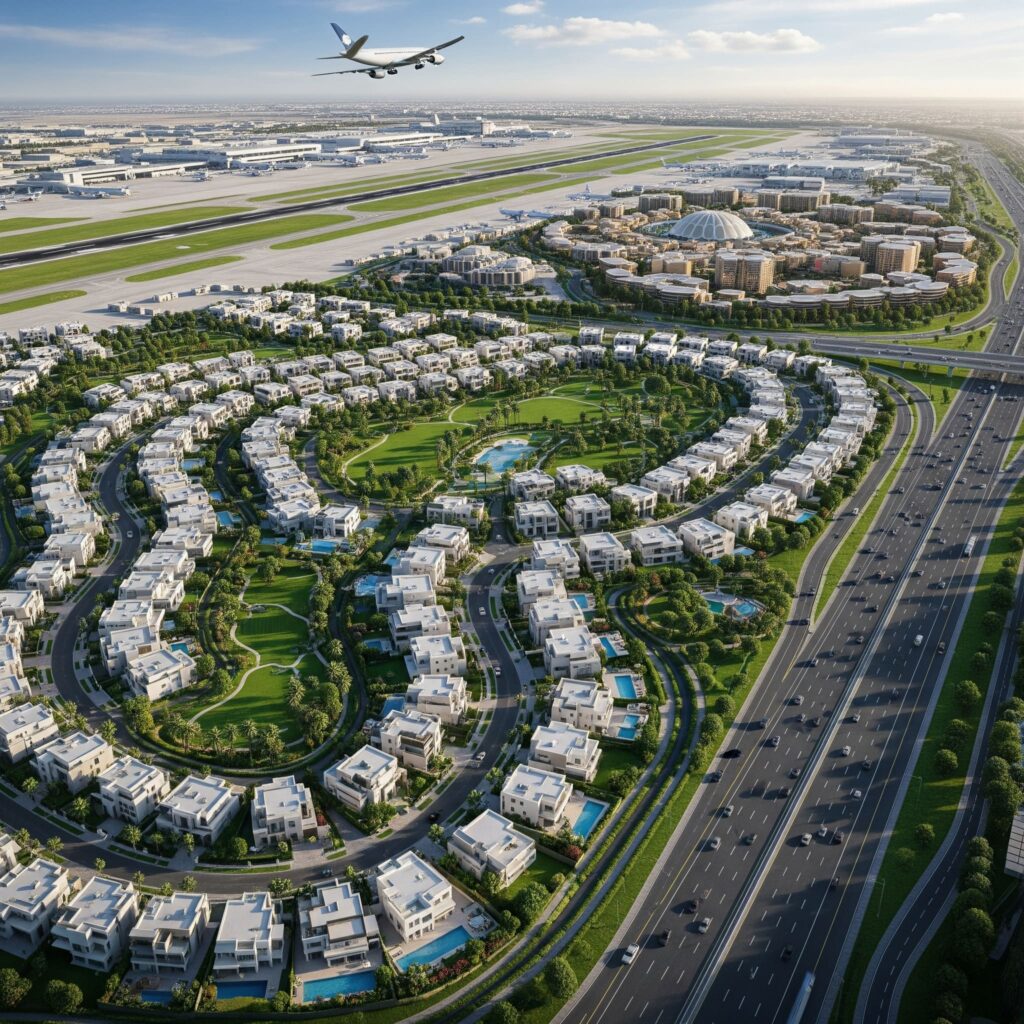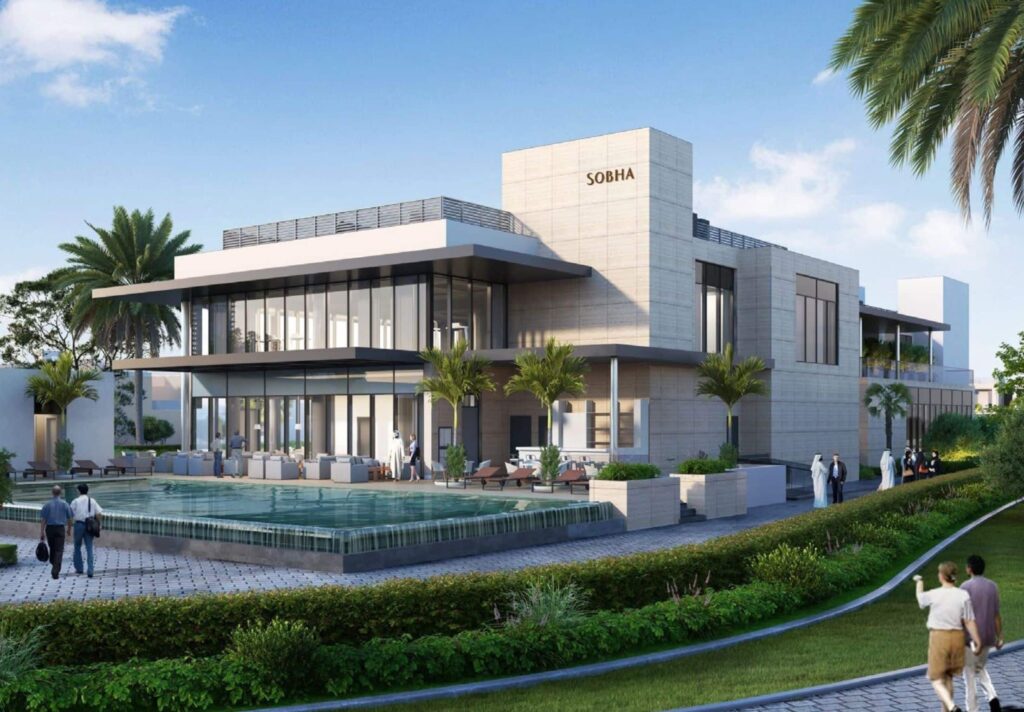Beautiful 1, 1.5, 2, and 3-bedroom waterfront apartments can be found in the high-rise luxury residential complex at Sobha Hartland 2 at 320 Riverside Crescent. This project, which has a distinctive 57-story building, combines contemporary convenience and elegant architecture to provide access to the best lifestyle facilities Dubai has to offer as well as stunning vistas.
Prime Location and Connectivity
320 Riverside Crescent has unparalleled connection, and it is located in the elite Sobha Hartland 2 complex. This location provides convenient access to Dubai Al Ain Road and surrounding transportation networks, providing smooth commutes to important places including schools, healthcare institutions, and shopping centres. It is also close to Downtown Dubai, Nad Al Sheba, and significant commercial hubs.
The master design creates a tranquil haven amidst Dubai’s urban bustle with a well-balanced mix of homes, lagoons, and recreational areas. Savour expansive views of the cityscape and the verdant environs of Nad Al Sheba from the flats.
Waterfront Living Redefined
The community’s easy access to boardwalks, calm lagoons, and beach areas embodies the idea of waterfront living. The floor designs have roomy balconies with amazing views of the neighbourhood and adjacent lagoon that are designed to maximise natural light. Every piece has been carefully designed to provide a smooth transition between comfort and style, guaranteeing a tranquil ambiance throughout the house.
Luxury Apartments with Distinctive Floor Plans
The 1-bedroom apartment offers:
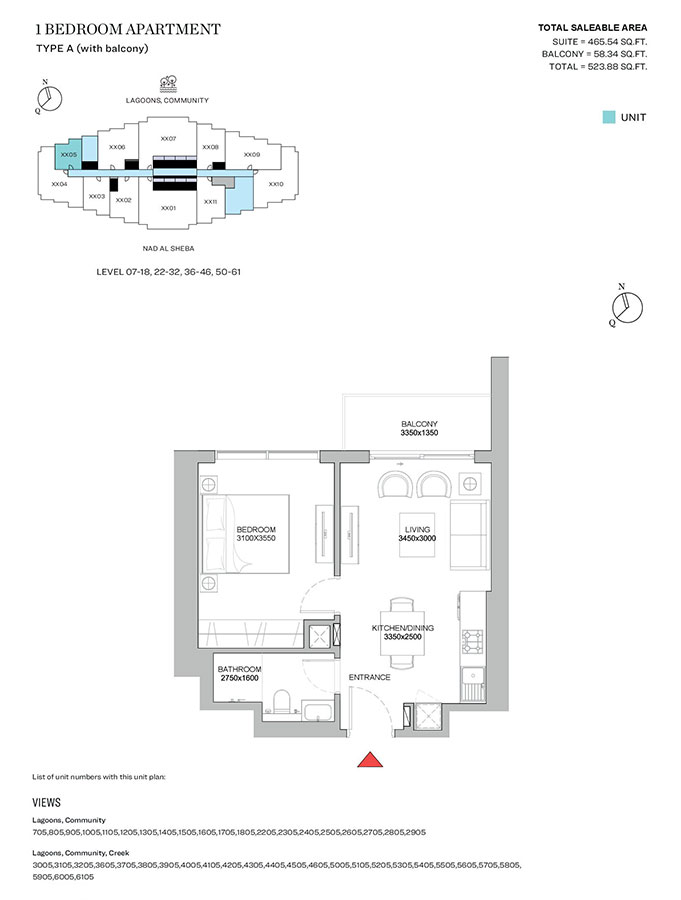
- 465.54 sq. ft. of suite space, plus 58.34 sq. ft. of balcony area.
- Ideal for professionals or couples, this layout includes a dedicated living and dining space, an open kitchen, and a private balcony to enjoy waterfront views.
The 2-bedroom apartment features:
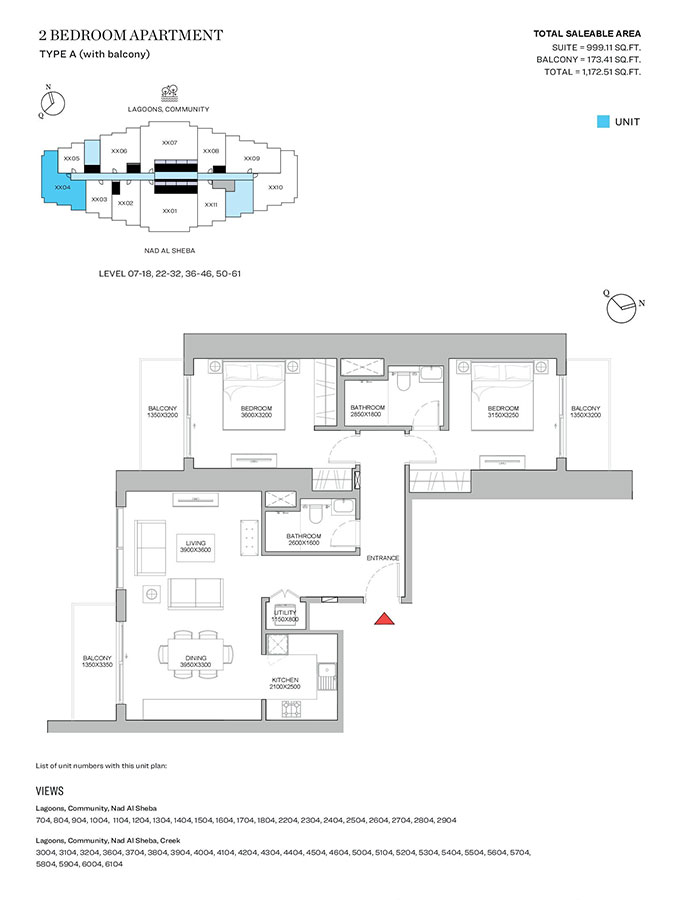
- 999.11 sq. ft. suite area, complemented by a 173.41 sq. ft. balcony.
- This layout is designed for small families or individuals seeking extra space, with two bedrooms, en-suite bathrooms, and a large utility room for added convenience.
The 3-bedroom apartment layout:
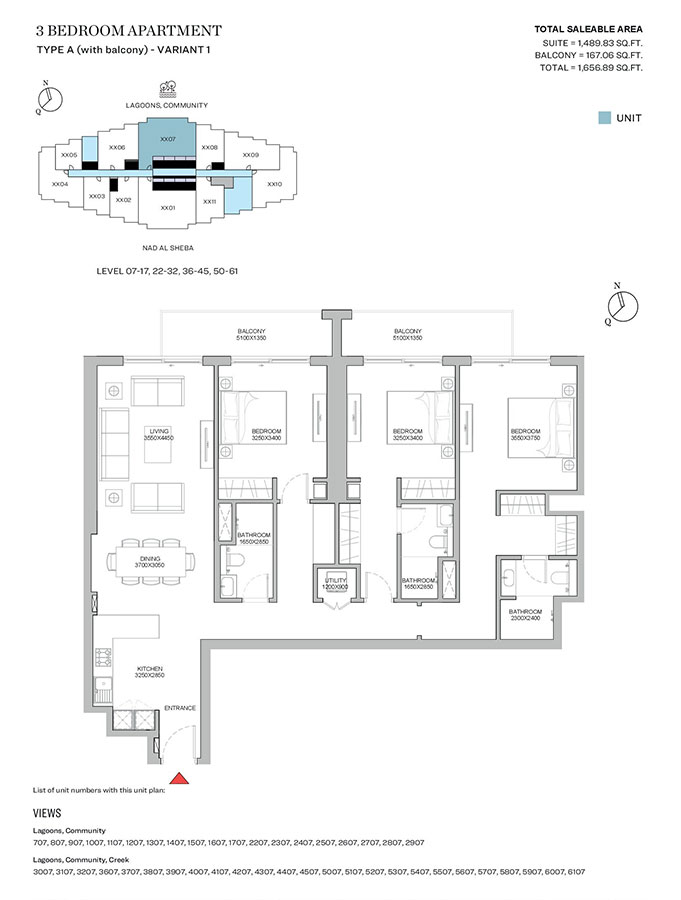
- Provides 1,487.14 sq. ft. of suite space, with an additional 167.27 sq. ft. balcony area.
- This spacious home is perfect for families, offering three well-appointed bedrooms, multiple balconies, and a dedicated dining area for entertaining guests.
Master Plan Insights
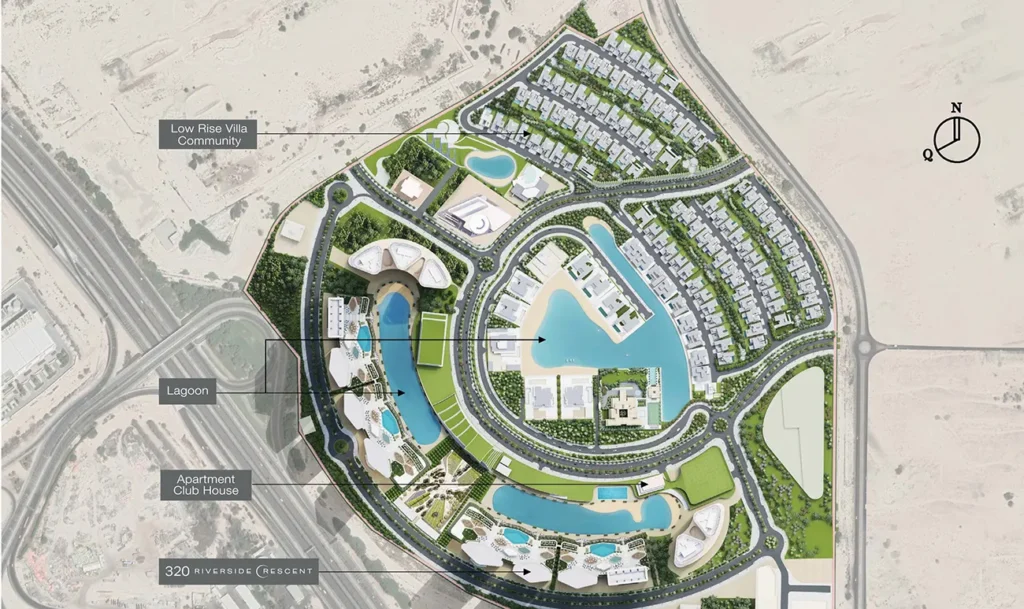
According to the master plan, 320 Riverside Crescent is positioned strategically inside Sobha Hartland 2, encircled by a low-rise villa community, landscaped gardens, and lagoon-front amenities. Residents enjoy the peace and quiet of the city while still having access to its amenities. The community is lively and energetic thanks to clubhouses, fitness centres, and apartment clubhouses.
Amenities and Features
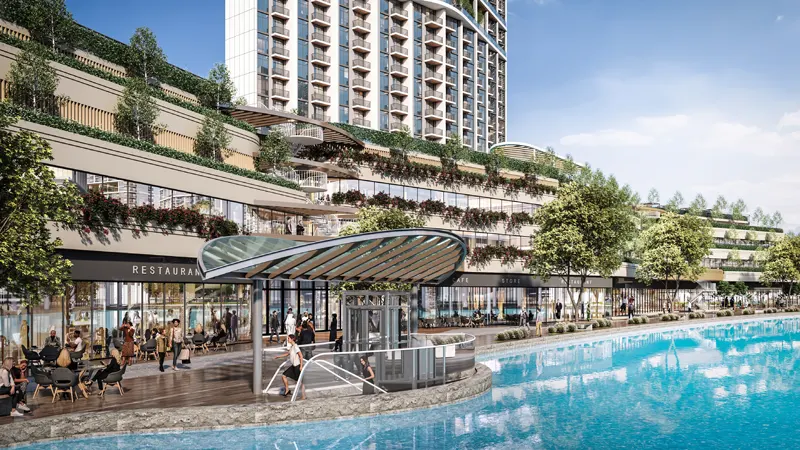
The complex provides a variety of amenities along with resort-style living.
- Swimming pools for recreation and health.
- Security around-the-clock for comfort.
- To stay active, use the gym and fitness centre.
- Parks and kid-friendly play places help keep the younger residents occupied.
- For added convenience, there are groceries and medical facilities nearby.
- Residents are welcome to relax in the lush surroundings of the 18th and 43rd story sky gardens, which offer stunning views of the lagoon and the surroundings.
Why Choose 320 Riverside Crescent?
In the centre of Dubai, 320 Riverside Crescent offers a sophisticated way of living. This complex is a great option for anyone looking for an upgraded living experience because of its smart design, first-rate finishing, and outstanding location. With cutting-edge features, serene views of the waterfront, and unmatched convenience, every day seems like a vacation.
